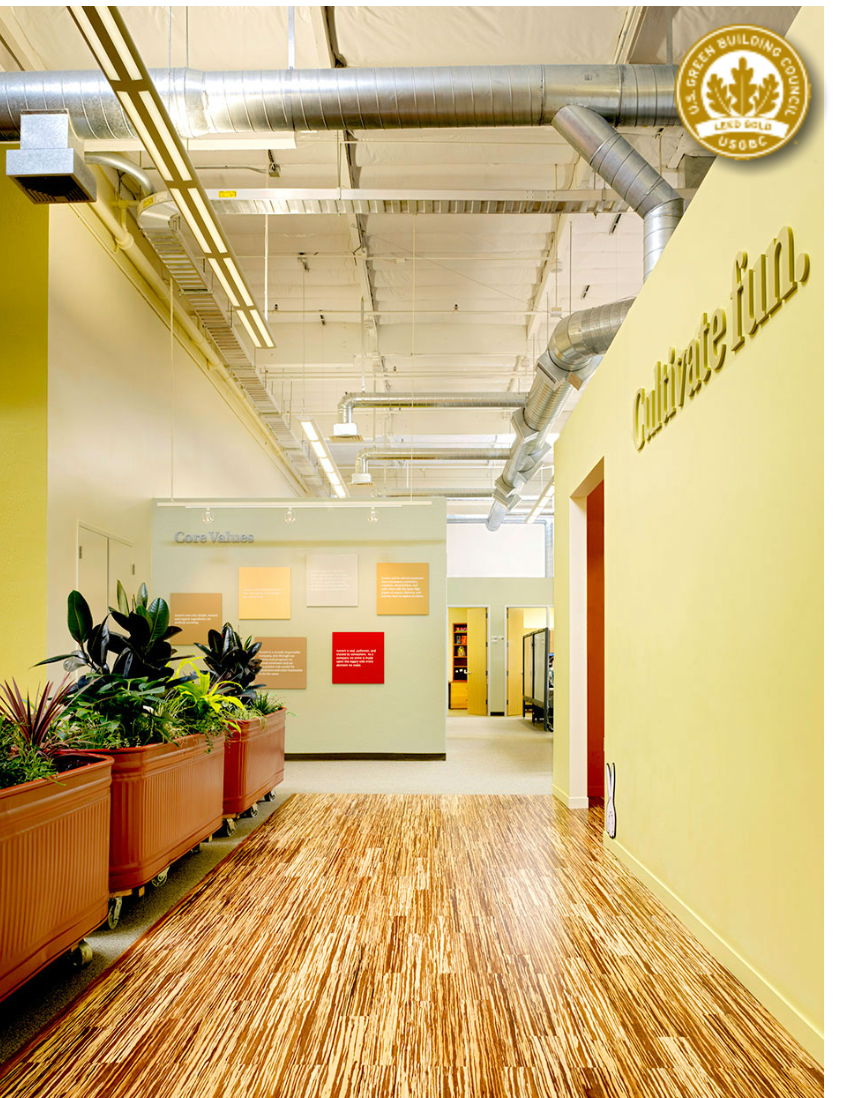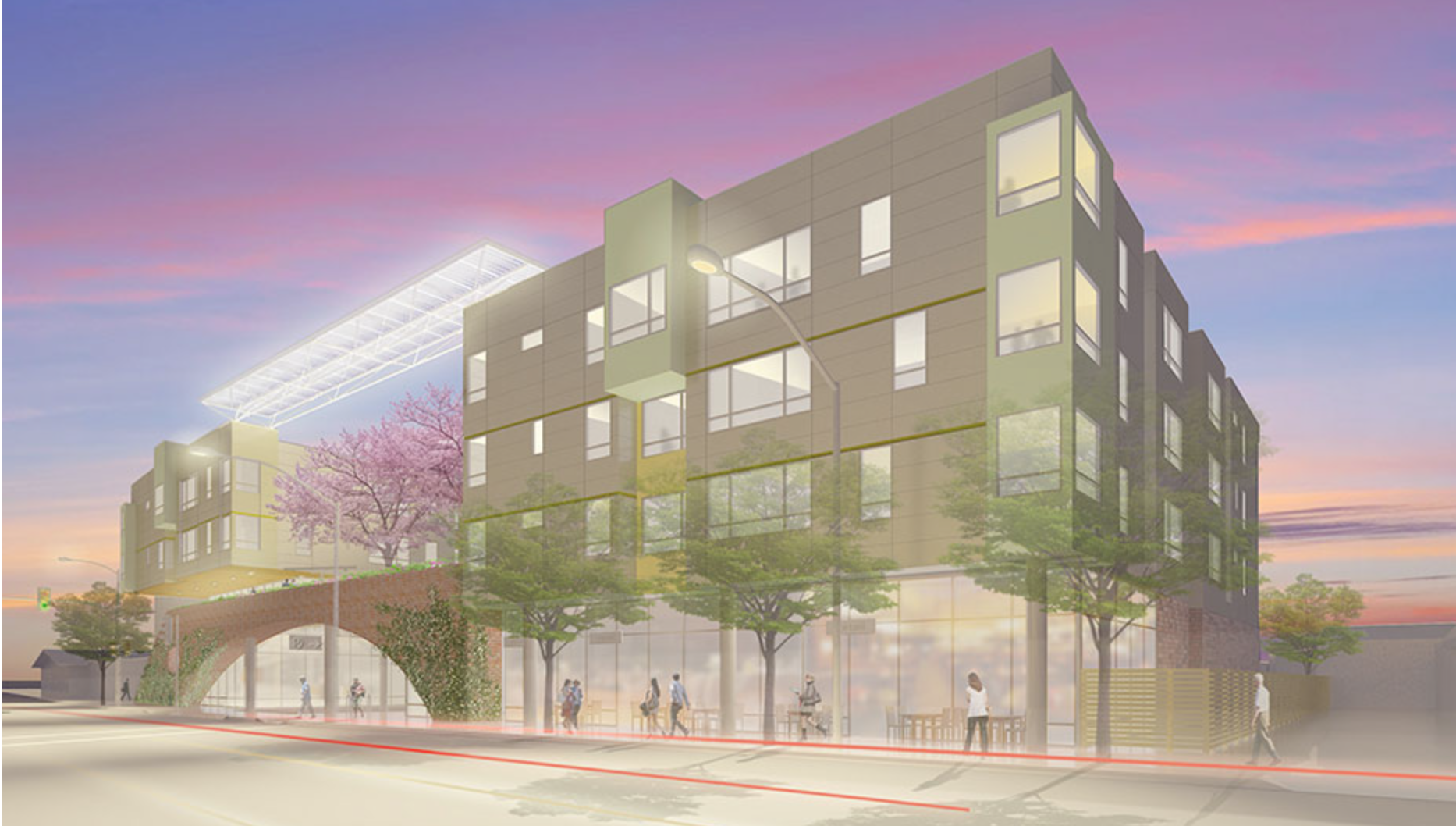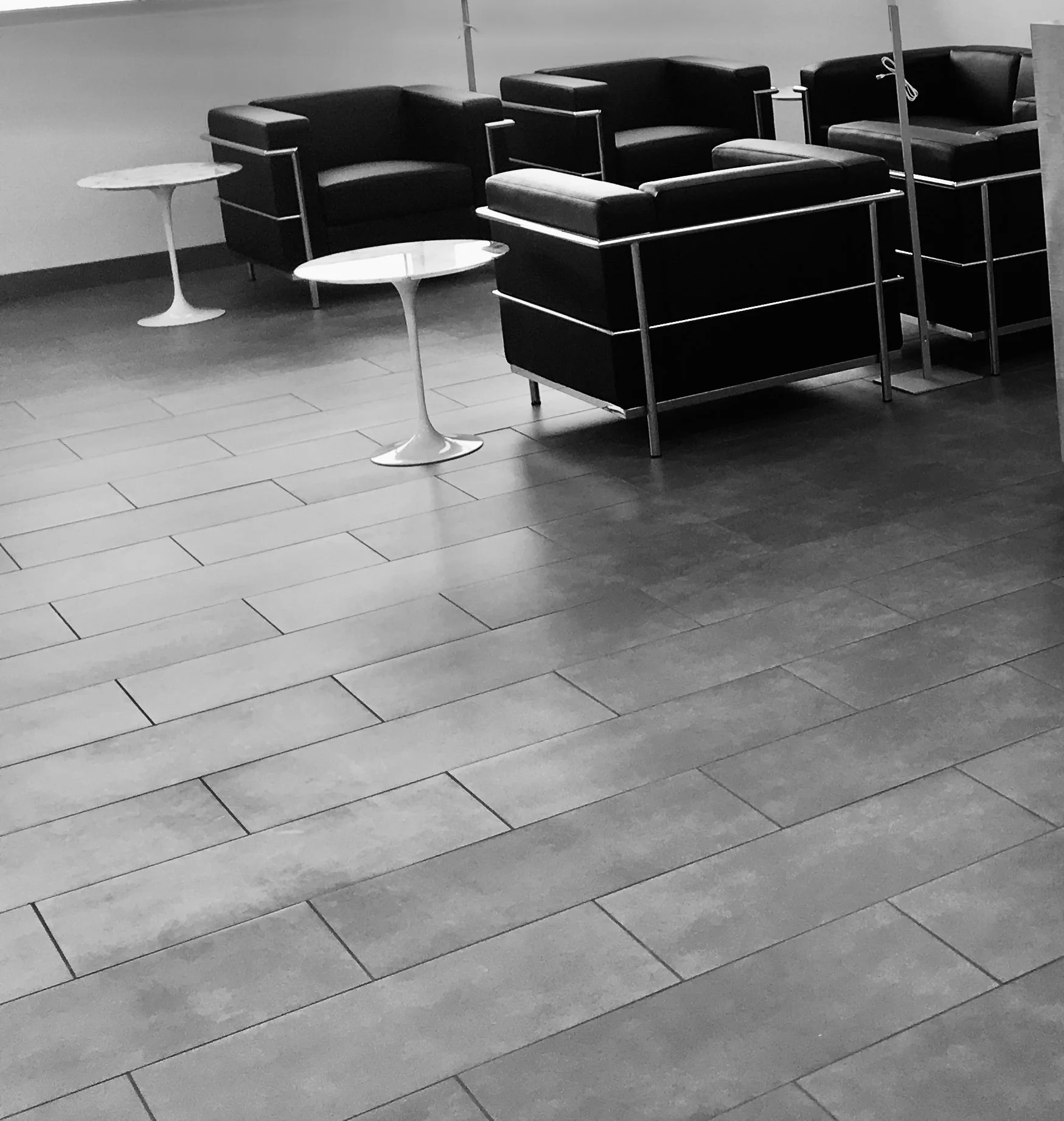I'm Zahra Rasti, an architectural designer and educator. With a comprehensive background in architecture across the Middle East, Scandinavia, Central Europe, and the United States, I Have built a strong foundation in design and urban systems. My passion lies in contributing to architectural design services, and I am eager to bring my expertise to your projects. Let's collaborate to create innovative and impactful designs together. Here are more info about my professional experiences:
Project Manager, Banta DESIGN, California, United States, 2017-2019
As a Project Manager, I played a pivotal role in leading and contributing to various projects, showcasing my design and project management expertise. Notable projects included the transformation of an existing sign fabrication factory into a 30,000 sq ft BMW collision repair center with administrative offices in Albany, CA; the management of a 15,000 sq ft tenant improvement project for General Mills' organic and natural food brands in Berkeley, CA; and the leadership in the adaptive re-use of a brick warehouse into a 30,000 sq ft Community Art Center, incorporating a new wing of affordable artist's housing (21,000 sq ft).
As Project Manager, I relied on my design skills, leveraging analytical abilities, creative concepts, and aesthetic intuition. I seamlessly integrated these skills with effective project management practices, ensuring the satisfaction of clients, fostering collaborative efforts within the design team, and facilitating smooth operations during the construction phase. My sophisticated and urbane design sense not only elevated the quality of our services but also contributed to a positive and collaborative work environment. Technically proficient, I used REVIT for design documentation.
My experience as a Project Manager reflects my ability to successfully lead and contribute to complex projects, meeting design and operational objectives. This role has equipped me with a diverse skill set and a proven track record of delivering high-quality results.
Architect, Ramboll Finland Oy, Finland, 2016-2017
As the BIM Modeler–STRUCTURE Buildings in a global High-Rise department at Ramboll, I was part of a dedicated team with expertise in designing over 150 tall building projects worldwide. My role involved coordinating with project managers and engineers for Revit modeling work in different locations across the globe, supporting the global department in Finland and India. Key responsibilities included ensuring technical correctness and timely delivery of drawings, staying updated on industry advancements and regulations, and optimizing resource planning. With a background in Architecture and a strong knowledge of Revit, I contributed to drafting standards, distributing work within the team, and enhancing efficiency.
Architect, Arkkitehtuuritoimisto Ovaskainen Oy, Finland 2014-2016
As a Design Assistant at the Oskanian Office, I played a pivotal role in collaborating with the architectural team, contributing to a diverse range of responsibilities crucial for the successful execution of projects. My responsibilities included meticulously preparing primary drawings, actively participating in conceptual design discussions, and engaging in land use planning to ensure regulatory compliance. Leveraging my proficiency in AutoCAD, Revit, and Photoshop, I excelled in creating high-quality 3D visualization images. I approached tasks enthusiastically, consistently completing assignments with attention to detail and within specified timeframes. My evolving proficiency in the Finnish language enabled effective communication about work tasks. I was recognized for fostering a positive team environment.
Architect, Lappeenrannan kaupungintalo, Finland 2015
At Lappeenranta City Municipality, I worked on a significant project focused on developing a comprehensive facility complex in the western area of Lappeenranta City. This undertaking involved the integration of pre-school, daycare, school, library, and youth facilities within the Sammonlahti area's service network. My commitment to this extensive task was immediate, and I approached it with a dedicated and thorough research methodology. I proficiently utilized Autodesk (Revit and AutoCAD). This experience underscores my work ethic and proficiency in various relevant software.
Project Manager, Green Line Consulting Engineers, Iran, 2005-2008
As an architectural graduate, I held a significant role at Green Line Art and Architecture, working full-time. I showcased a dynamic set of skills and contributed substantially to the firm's projects during my work.
In the capacity of a junior architect, I demonstrated outstanding creativity, diligence, and a strong work ethic that distinguished me from my peers. My role involved actively developing design details and construction documents, ensuring meticulous coordination of drawings with other disciplines, and aligning specifications with project requirements. Engaging in construction administration, I was responsible for preparing sketches and conducting on-site visits for data gathering. Additionally, preparing presentation drawings and contributing to internal and external presentations were other categories of tasks that I was responsible for.
My responsibilities extended to conducting research and creating graphics for marketing proposals, showcasing my versatility in various aspects of architectural work. I exhibited leadership skills by leading other junior architects and earning recognition from my immediate supervisor and board members. I confidently navigated diverse challenges and consistently delivered high-quality results. I am proficient in Autodesk Building Design (2D & 3D), Photoshop, and Microsoft Office.
This description of my role at Green Line Art and Architect reflects my dedication, adaptability, and ability to excel in a collaborative architectural environment.
Designer, Polsheer Architects Planners Engineer, Iran, 2002-2005
As an architectural undergraduate student, I held a position at Polsheer Architects Planners Engineer, initially working part-time during multiple summer internships and later transitioning to a part-time and full-time role. In this capacity, I developed a dynamic set of skills and provided valuable assistance to two project architects. The projects I actively contributed to include a rehabilitation center and an aqua recreation center. Additionally, I was part of a research team investigating the role of bazaars and commercial arcades in Isfahan, Iran. This research initiative later expanded to explore Karvansarays and hotels as part of the design for hospitality structures within the same context.
Project Manager|Annie's Natural Foods HQ | Berkeley, California
Project Manager|Annie's Natural Foods HQ| Berkeley, California
Project Manager|Annie's Natural Foods HQ | Berkeley, California
Project Manager|Affordable Housing| 808 A Street| Hayward, California
Interior Designer |BMW repair facility |Weatherford California
Interior Designer |BMW repair facility |Weatherford ,California
Designer|K-Sairala, Lappeenranta,Finland
Designer|Absar Water Complex|Isfahan,Iran
Designer|Absar Water Complex|Isfahan,Iran









